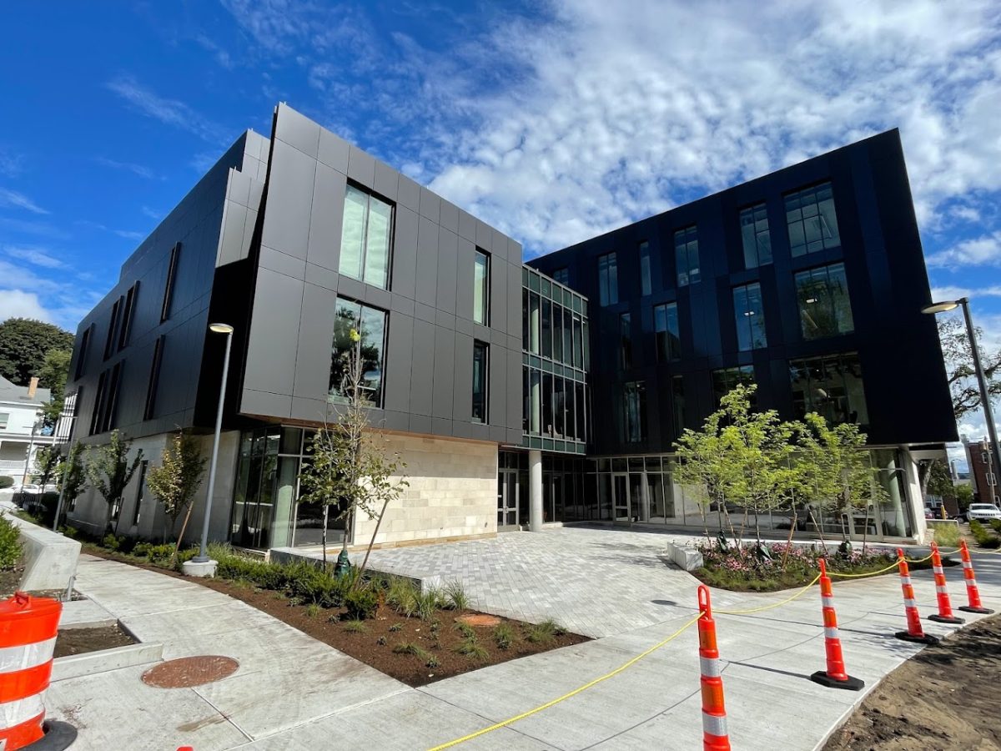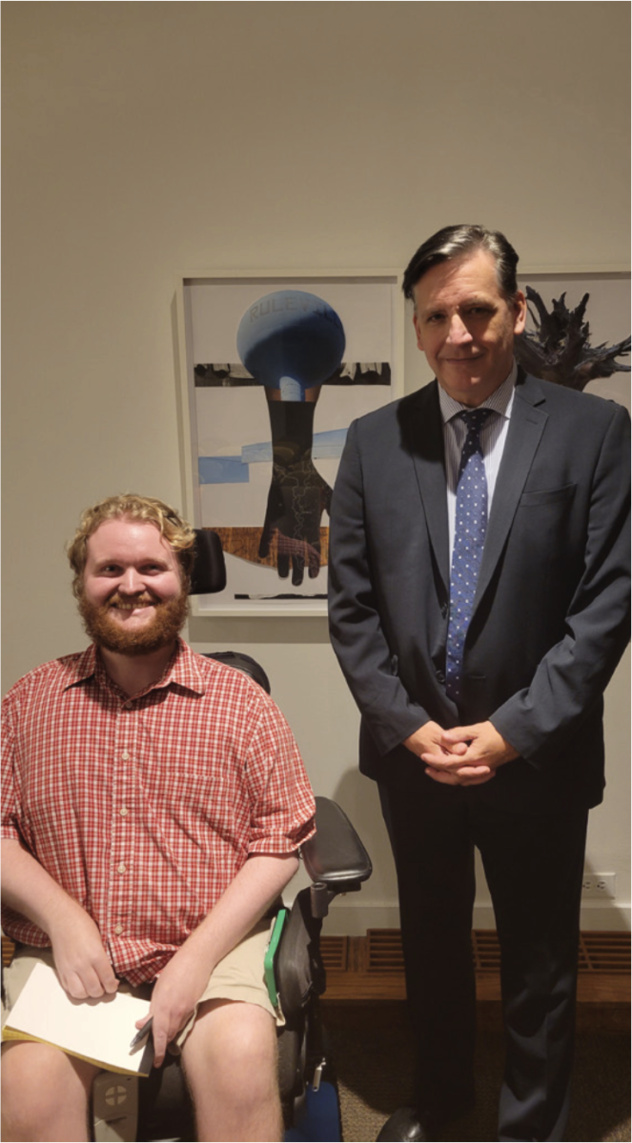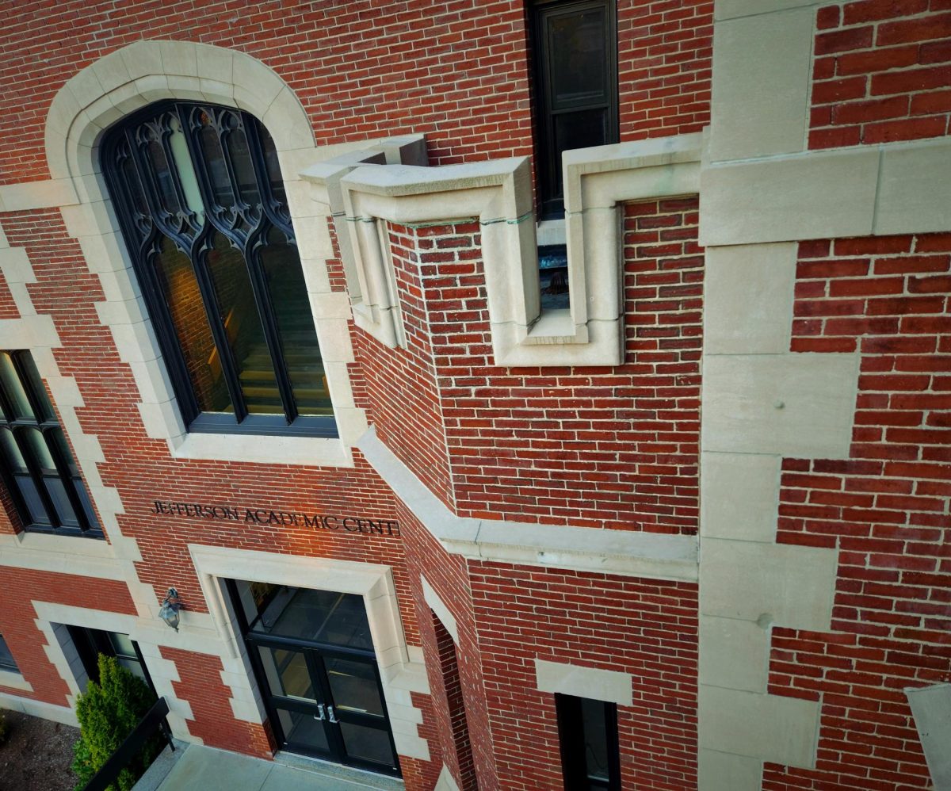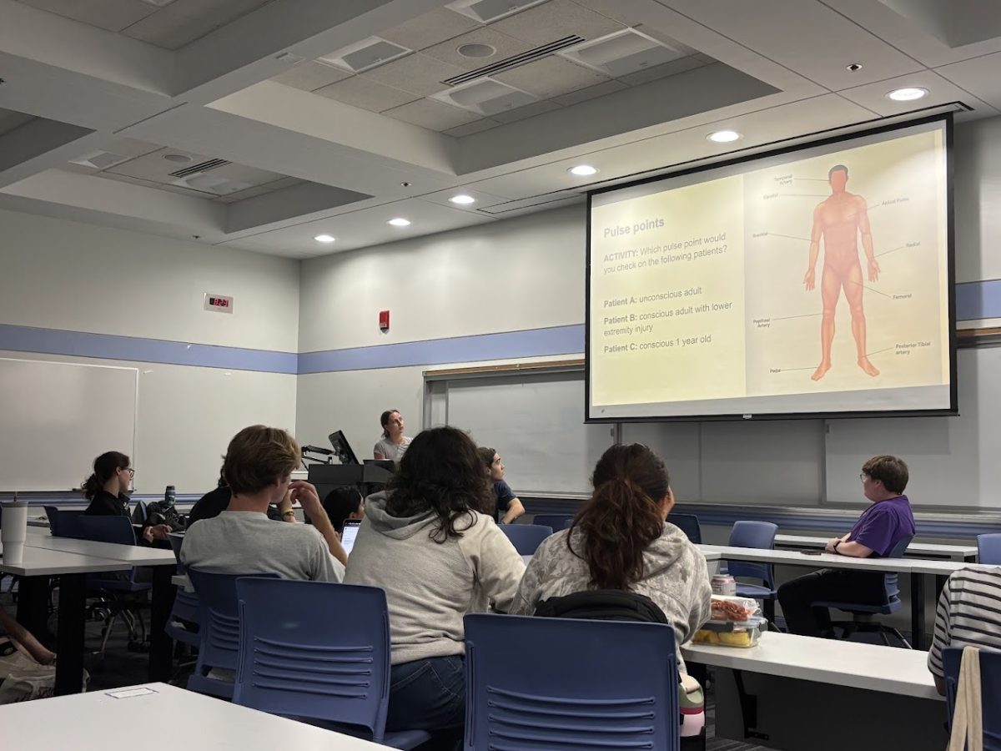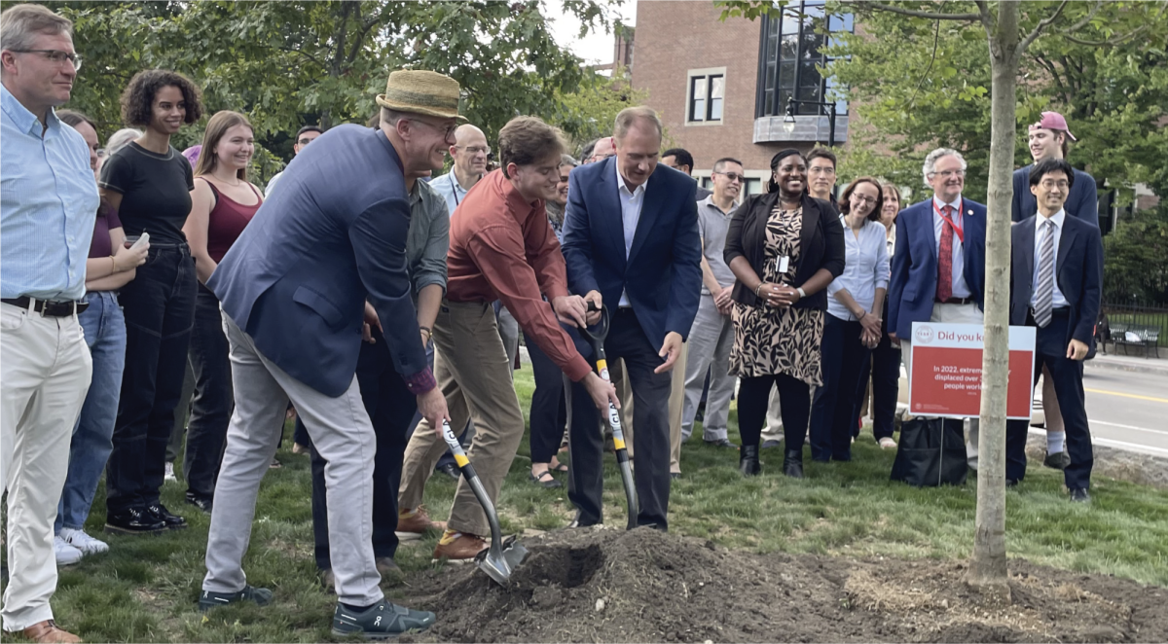The newly built Center for Media Arts, Computing, and Design opened its doors at the start of the fall semester. The academic building is the new home for the Becker School of Design and Technology (BSDT) and the Department of Computer Science.
Construction, from the first shovel in the dirt to the first student in the door, lasted a little over a year. Discussions about the project started in September of 2021 according to the Dean of BSDT, Paul Cotnoir. The groundbreaking ceremony, the official start of construction, took place the following April.
Clark Inspired, The University’s so-called “Strategic Framework for Our Future,” is a roadmap created by a “committee of faculty and staff representatives” to guide the institution towards its goals and material visions for the future. It is, according to its own website, a “living document without an end date.” The first listed goal is to “achieve greater excellence in academics and research.”
Building CMACD is in the spotlight, under the “initiatives” page of Clark Inspired. As described by the website, the: “Four-story, 70,000-square-foot Center for Media Arts, Computing, and Design will draw students and faculty from across the University for creative collaboration, interdisciplinary learning, and emergent scholarship and research in computer and data science and other technologies, art and design, and music.”
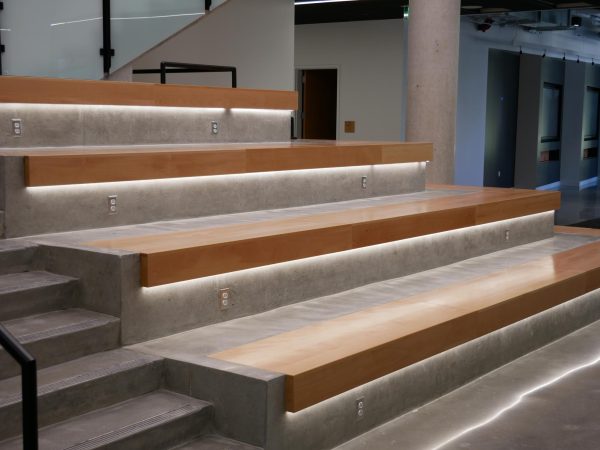
The construction project hit the ground running as one of the University’s first tangible implementations of the Clark Inspired strategic framework.
I asked Dean Paul Cotnoir, Dean of the Becker School of Design and Technology for a tour of CMACD in order to get an idea of what the new facility has to offer.
Dean Cotnoir first cleared the air about the building being referred to as the “Becker Building,” or the “Game Design Building.” Sticking to descriptions mirroring the Clark Inspired website, he emphasized that the building was designed around collaboration. An example of the sort of thing CMACD is meant to facilitate, Cotnoir mentioned the “Mexico Project,” in which the Department of International Development, Community and Environment (or IDCE) and the Geography and Becker schools are collaborating on research regarding Mexico City’s water crisis. The project received a grant worth nearly $1.5 million from the National Science Foundation in August of last year; funding is expected to last into 2026.
Dean Cotnoir and game design professor Kathleen Andler both voiced excitement about the BSDT team being on campus. The department does not seem to be looking back when it comes to having to leave their old home in the Weller Academic Center on the former campus of Becker College.
Cotnoir had plenty of favorite rooms to show The Scarlet, and said that some of the best spaces are not finished yet.
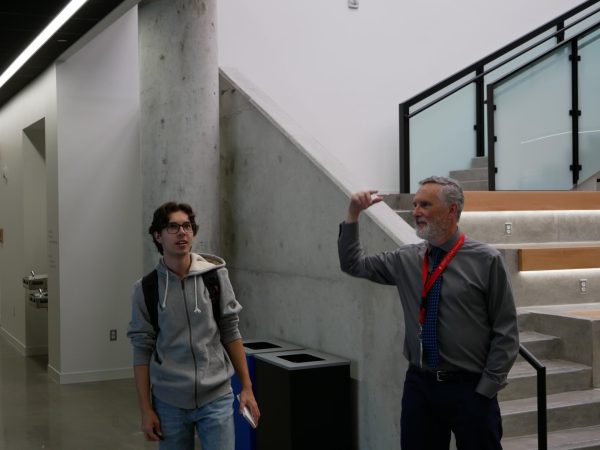
The building sports an abundance of collaborative spaces, and a few rooms with commanding views of Worcester. Many of the rooms are filled with impressive, specialized technology as well. In the basement is a screening room, virtual production studio, video production studio, recording studio, and a whisper room. On the upper floors is a gaming room, UI/UX room, and a handful of classrooms with high performance computer setups for programming, media creation, and more.
When it comes to the design process, the Becker team was involved from the very beginning. The University commissioned Baltimore-based architects Ayers Saint Gross to design CMACD. That same firm was tapped to develop a Campus Design Initiative for Clark, which was strongly informed by Clark Inspired.
According to Cotnoir, ASG was receptive to input from all angles. Students, faculty, and administrators were involved in all kinds of open discussions about the design. This was especially important for classrooms, as instructors were able to communicate the pedagogical setup necessary – like the best placement of workspaces and lecterns.
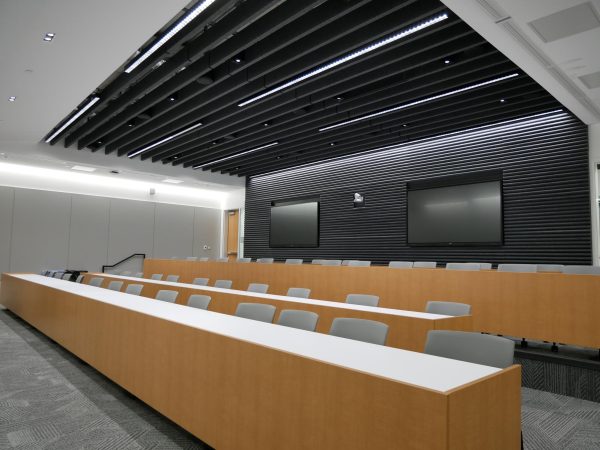
Even with the breakneck 16-month construction period to get CMACD ready for classes, the building is still not finished. The bottom two floors are the emptiest, with the basement recording and film studios not yet recognizable as such. Cotnoir predicts that these spaces will be completed in December, and that the building itself will likely not be dedicated until late March or early April of next year.
When asked how much CMACD cost to build, Dean Cotnoir did not have a specific figure, but said it ranged in the “tens of millions of dollars.” Commercial building in 2023 costs about $600 a square foot, according to the web page “2023 Commercial Construction Cost Per Square Foot in the U.S.” from Constructive Solutions Inc., a commercial general contracting firm in the San Francisco Bay area. This estimate puts the price of the building roughly in the $50–60-million range.
More than $1.13 million of that cost can be attributed to the furnishing and installation of audio-video equipment, cabling, and professional services – as listed in City of Worcester building permit E-23-2505, issued July 17, 2023.

The construction of CMACD was not without hiccups. A ClarkNOW article from April, 2022 reported that the building would contain 100% all-gender restrooms, according to President David Fithian. Presently, the building contains gendered bathrooms on at least the main floor. Dean Cotnoir said this is because of an issue with Massachusetts state building code.
According to Massachusetts building code 521 CMR 30.00, gender neutral restrooms can be used in-lieu of gendered restrooms. This, however, is a variance in need of one-off approval on a project-by-project basis. The need for variance approval is actively being challenged by newly proposed state legislation inspired by complaints from UMass Amherst students according to the Daily Hampshire Gazette article, “State panel backs easier path for all-gender bathrooms,” by Scott Merzbach in August of this year.
Dean Cotnoir said that hopefully in the future the initial promise of 100% all-gender restrooms can be met.
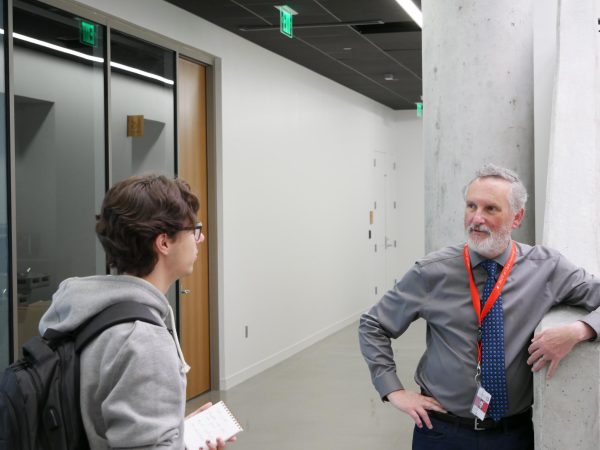
Despite this setback, CMACD does not fall short in other areas of contemporary building strategies. Dean Cotnoir shared that the dots on many of the windows are to reduce bird impacts. Geothermal is responsible for 85% of heating and cooling, powered by twenty-five underground wells reaching about 500 feet down into the soil. This system is the main player in how the University plans to achieve LEED Gold certification for the building, an achievement only granted to extremely sustainable and energy efficient buildings.
Before students complain about the use of more concrete in Clark buildings, Dean Cotnoir says wooden art fixtures will be installed to balance out the modern look. On the topic of aesthetics, Cotnoir added that the university is planning on demolishing the Woodland St. Administration buildings at some point in the future.

